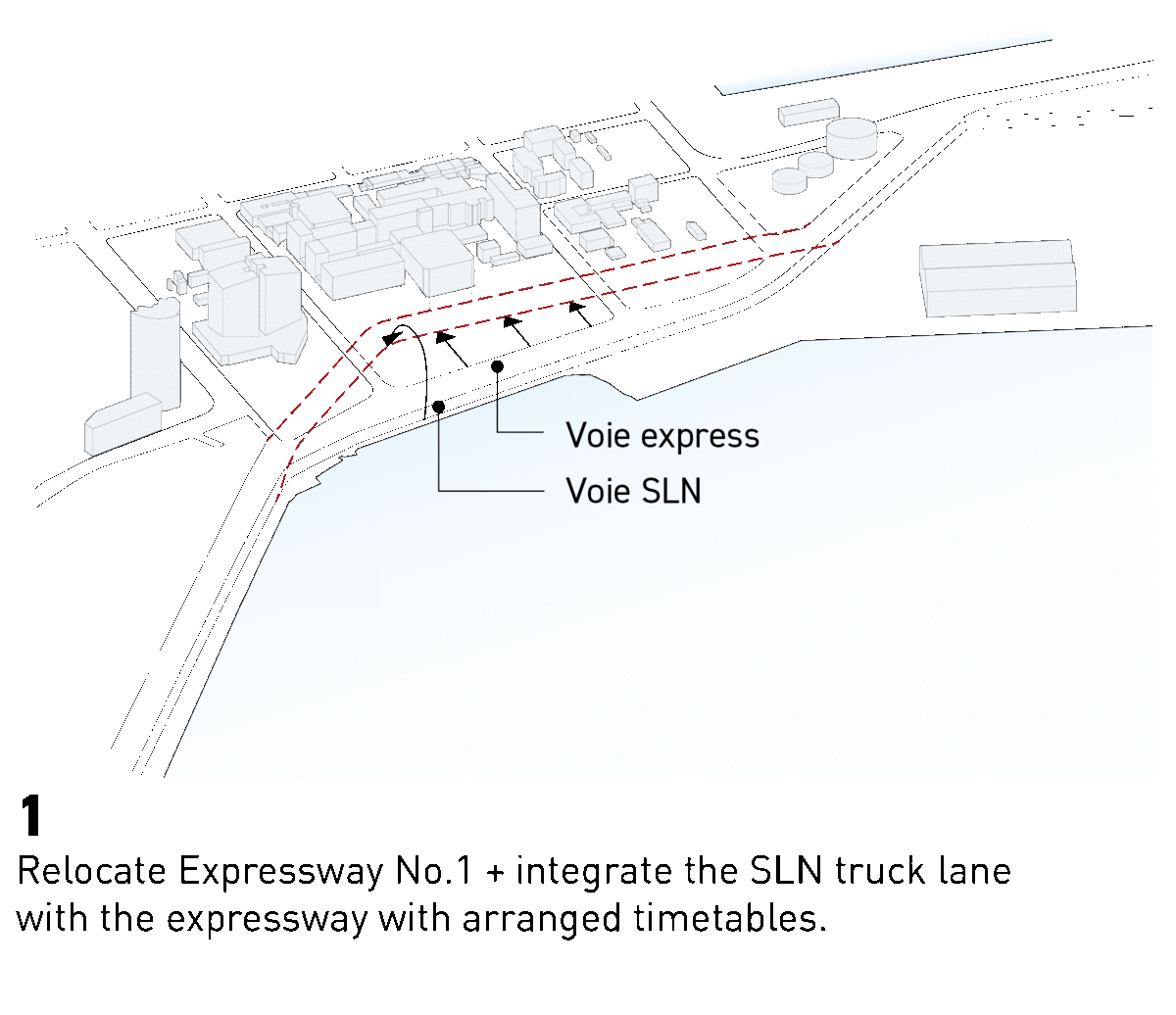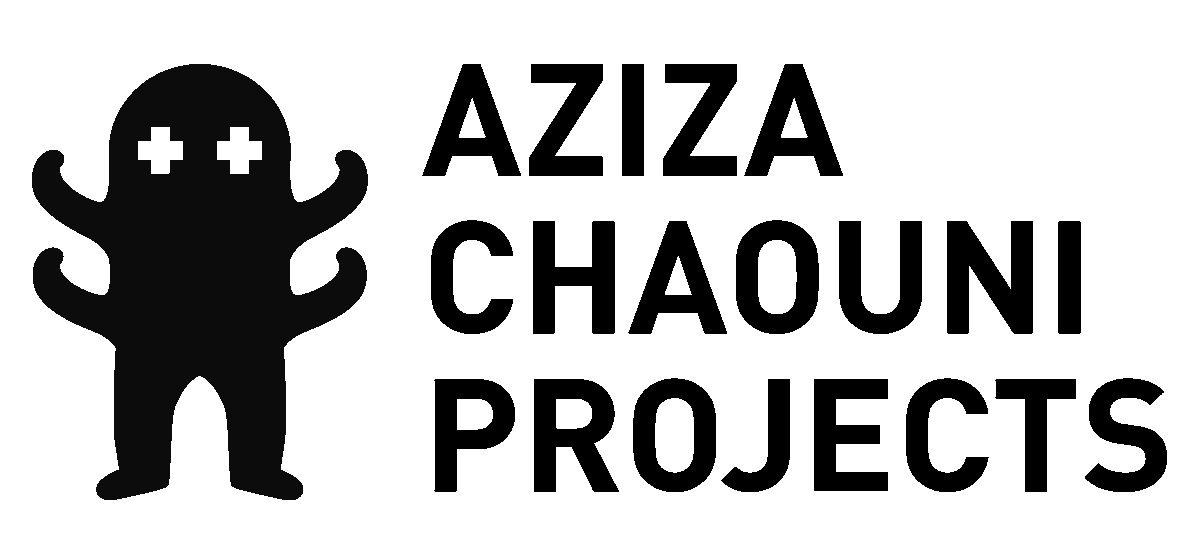“Entrée Nord” Nouméa Masterplan
Urbanism
The northern entrance to Nouméa's city centre is a no-man’s land, characterized by the former Gaston-Bourret Territorial Hospital, its car park, and expressway one. The existing waterfront disconnects residents from their coastline, creating a desert-like uninviting space. Nouméa saw an immense opportunity to capitalize on the panoramic view offered in this area and connect it to two major sites which are a feature of New Caledonia’s economy: the Société Le Nickel and the Port Autonome de la Nouvelle Calédonie.
Aziza Chaouni Projects developed a masterplan to culturally activate the north city entrance for its residents. An interactive version of the masterplan was available to residents online and through workshops to allow public stakeholders to voice their oppinions.
ACP’s final vision for the entrance takes into account Noumea’s overlapping identities by offering a series of diverse public spaces, and a botanical garden planted with species brought by the different populations as they migrated to New Caledonia. Further, the plan calls for the transformation of the historic site CHT Gaston-Bourret into the Cité de l'Innovation et de la Création, focusing on contemporary art and urban cultures. This new Cité, coupled with a vegetated footbridge, will connect the heart of the city to the seafront. Further, the plan outlines steps to preserve the natural and cultural heritage along the coastline.
Learn more about the interactive masterplan here.
Link to interactive masterplan:







